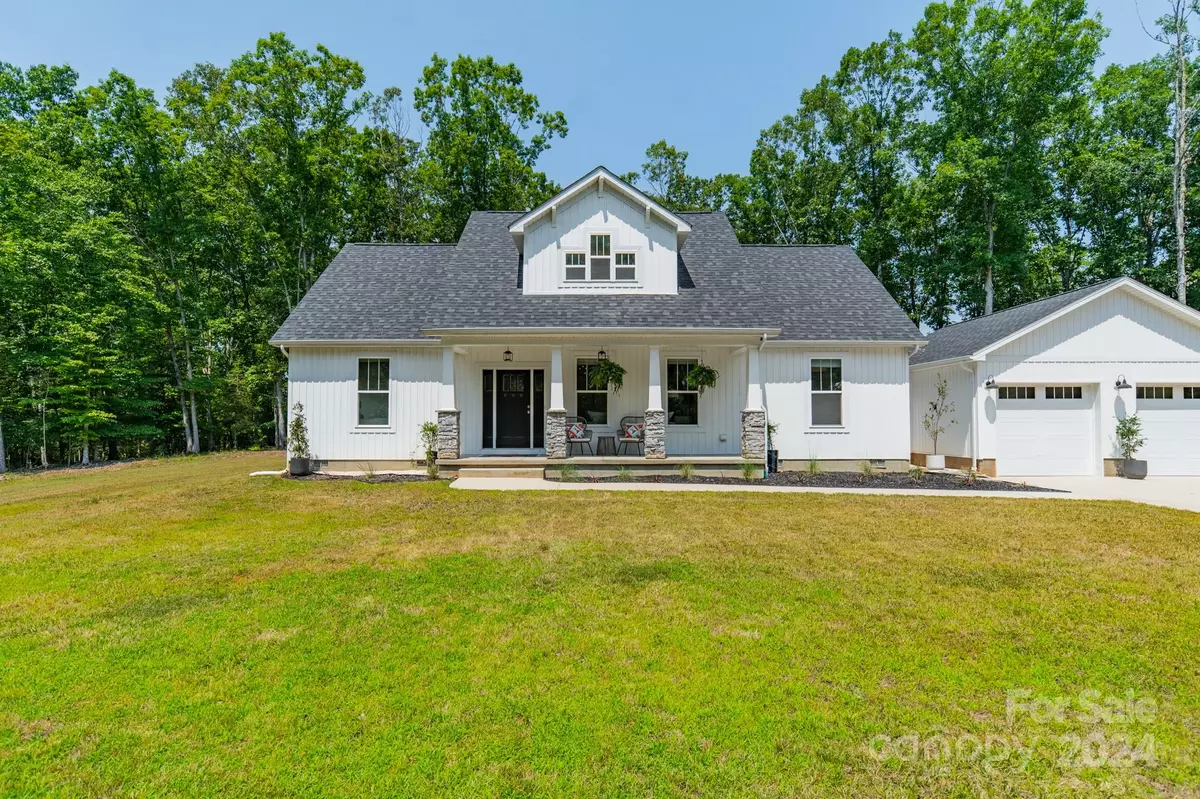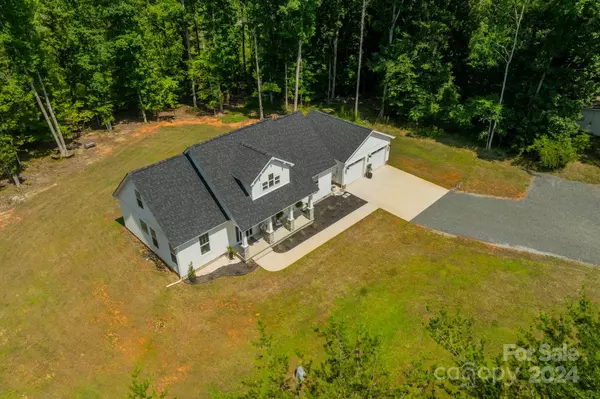$510,000
$500,000
2.0%For more information regarding the value of a property, please contact us for a free consultation.
3 Beds
3 Baths
2,335 SqFt
SOLD DATE : 08/09/2024
Key Details
Sold Price $510,000
Property Type Single Family Home
Sub Type Single Family Residence
Listing Status Sold
Purchase Type For Sale
Square Footage 2,335 sqft
Price per Sqft $218
MLS Listing ID 4161561
Sold Date 08/09/24
Style Farmhouse
Bedrooms 3
Full Baths 3
Abv Grd Liv Area 2,335
Year Built 2022
Lot Size 1.830 Acres
Acres 1.83
Property Description
MULTIPLE OFFERS RECEIVED! ALL OFFERS MUST BE SUBMITTED BY 11AM MONDAY, JULY 22ND.
Welcome to 2195 Nellie Beaver Rd, a charming 5-bedroom farmhouse in Mount Pleasant, NC. Nestled on 1.83 acres, this spacious home blends rustic charm with modern comforts. The expansive property offers lush greenery and serene views, perfect for those seeking tranquility and space. Inside, you'll find generously sized bedrooms, a cozy living area, and a kitchen ready for family gatherings. An additional 1.83 acres is available for purchase (mls#4162090), allowing for further expansion or investment opportunities. Don't miss this rare find in a picturesque setting!
Property perked for 4 bedrooms but only 3 bedrooms are shown on perk test because when home was built only 3 rooms were finished. There are an additional two rooms with closets upstairs that are finished as bedrooms. Perk test can easily be changed with county.
Location
State NC
County Cabarrus
Zoning AO
Rooms
Main Level Bedrooms 3
Interior
Interior Features Attic Other, Attic Stairs Pulldown, Garden Tub, Kitchen Island, Open Floorplan, Pantry, Storage, Walk-In Closet(s), Other - See Remarks
Heating Heat Pump
Cooling Central Air
Flooring Laminate, Tile
Fireplace false
Appliance Dishwasher, Electric Range, Exhaust Hood, Induction Cooktop
Exterior
Garage Spaces 2.0
Community Features None
Utilities Available Electricity Connected
Waterfront Description None
Roof Type Shingle
Garage true
Building
Lot Description Wooded, Views
Foundation Crawl Space
Sewer Septic Installed
Water Well
Architectural Style Farmhouse
Level or Stories Two
Structure Type Vinyl
New Construction false
Schools
Elementary Schools Unspecified
Middle Schools Unspecified
High Schools Unspecified
Others
Senior Community false
Acceptable Financing Cash, Conventional, FHA, USDA Loan, VA Loan
Listing Terms Cash, Conventional, FHA, USDA Loan, VA Loan
Special Listing Condition None
Read Less Info
Want to know what your home might be worth? Contact us for a FREE valuation!

Our team is ready to help you sell your home for the highest possible price ASAP
© 2024 Listings courtesy of Canopy MLS as distributed by MLS GRID. All Rights Reserved.
Bought with Erika Buchholz • RE/MAX Executive
GET MORE INFORMATION

Broker / Team Lead | License ID: 299578







