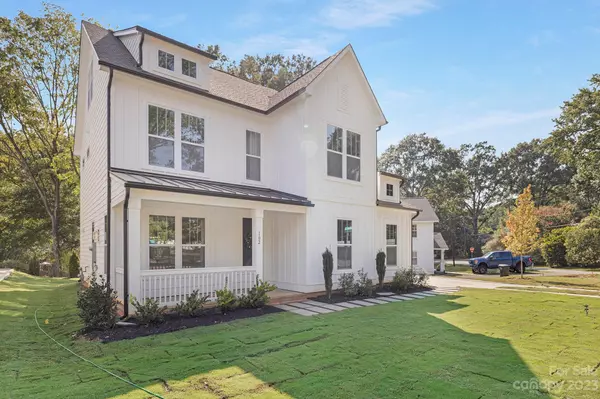$750,000
$779,000
3.7%For more information regarding the value of a property, please contact us for a free consultation.
4 Beds
4 Baths
2,583 SqFt
SOLD DATE : 11/20/2023
Key Details
Sold Price $750,000
Property Type Single Family Home
Sub Type Single Family Residence
Listing Status Sold
Purchase Type For Sale
Square Footage 2,583 sqft
Price per Sqft $290
MLS Listing ID 4057523
Sold Date 11/20/23
Bedrooms 4
Full Baths 3
Half Baths 1
Construction Status Completed
Abv Grd Liv Area 2,583
Year Built 2023
Lot Size 9,583 Sqft
Acres 0.22
Property Description
Rare new construction located close to downtown Matthews, NO HOA! 4BR/3.5BTH - Custom Hudson 3-story plan with 2,583 SF heated living area and 2-car garage. Open plan features great room with modern, linear gas fireplace, dining room, private study, kitchen with huge farmhouse island and tons of cabinets. Home also features large 10x16 rear wooden deck, perfect for entertaining. Large owner’s suite with gorgeous bathroom including dual bowl vanity, large tiled shower, water closet, and large walk-in closet. Laundry room with folding table on 2nd floor, loft, spacious secondary bedrooms, and full bath. Third floor features 4th bedroom and additional full bath, as well as utility room. Options/Upgrades include garage door opener, fiber cement exterior siding, fireplace, stainless steel appliances, gas range, vented canopy hood, and microwave drawer, porcelain farm sink, upgraded tile backsplash, quartz countertop, and much more! .22 acre lot. Must see to appreciate!
Location
State NC
County Mecklenburg
Zoning R100
Interior
Interior Features Cable Prewire, Kitchen Island, Pantry, Walk-In Closet(s)
Heating Floor Furnace, Natural Gas
Cooling Central Air
Flooring Carpet, Laminate, Tile
Fireplaces Type Gas, Great Room
Fireplace true
Appliance Electric Water Heater, Gas Oven, Gas Range, Microwave, Plumbed For Ice Maker, Refrigerator
Exterior
Garage Spaces 2.0
Roof Type Shingle
Garage true
Building
Foundation Slab
Builder Name True Homes
Sewer Public Sewer
Water City
Level or Stories Three
Structure Type Brick Partial,Fiber Cement
New Construction true
Construction Status Completed
Schools
Elementary Schools Matthews
Middle Schools Crestdale
High Schools Butler
Others
Senior Community false
Acceptable Financing Cash, Conventional, FHA, VA Loan
Listing Terms Cash, Conventional, FHA, VA Loan
Special Listing Condition None
Read Less Info
Want to know what your home might be worth? Contact us for a FREE valuation!

Our team is ready to help you sell your home for the highest possible price ASAP
© 2024 Listings courtesy of Canopy MLS as distributed by MLS GRID. All Rights Reserved.
Bought with Jenn Davis • Charlotte Living Realty
GET MORE INFORMATION

Broker / Team Lead | License ID: 299578







