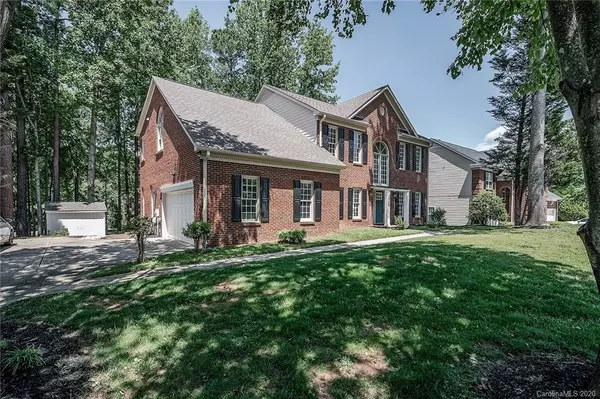$325,000
$322,900
0.7%For more information regarding the value of a property, please contact us for a free consultation.
4 Beds
3 Baths
3,154 SqFt
SOLD DATE : 06/11/2020
Key Details
Sold Price $325,000
Property Type Single Family Home
Sub Type Single Family Residence
Listing Status Sold
Purchase Type For Sale
Square Footage 3,154 sqft
Price per Sqft $103
Subdivision Bradfield Farms
MLS Listing ID 3616563
Sold Date 06/11/20
Style Transitional
Bedrooms 4
Full Baths 2
Half Baths 1
HOA Fees $31/ann
HOA Y/N 1
Year Built 1996
Lot Size 0.300 Acres
Acres 0.3
Property Description
Beautifully renovated full brick home in amenity rich Bradfield Farms. High ceilings, tons of natural light and 2 story foyer greet you upon entering. This home has a modern feel with an upscale kitchen with new white cabinets, quartz counters, subway tile backsplash, all new SS appliances and a center island. Kitchen opens to spacious Family Room with fireplace and tons of windows. Breakfast Room is large and drenched with natural light. Brand new wide plank flooring on main. New carpet up. And fresh modern paint palette. Step out to large screened porch to enjoy these beautiful spring days. Outdoor patio for BBQ's and entertaining looks out into beautiful treed backyard. Huge renovated master bath with walk in shower, garden tub, and water closet. Double vanity sinks with new quartz counter tops, handsome tile floors and shower surround. Much sought after private Bonus Room for TV room or retreat. 339 sq ft patio area with room for hot tub. Immaculate & move in ready.
Location
State NC
County Mecklenburg
Interior
Interior Features Attic Fan, Attic Stairs Pulldown, Garden Tub, Kitchen Island, Open Floorplan, Pantry, Walk-In Closet(s)
Heating Central, Gas Hot Air Furnace, Gas Water Heater
Flooring Carpet, Tile, Tile, Vinyl
Fireplaces Type Family Room
Fireplace true
Appliance Ceiling Fan(s), Electric Cooktop, Disposal, Electric Dryer Hookup, Plumbed For Ice Maker, Microwave, Self Cleaning Oven, Wall Oven
Exterior
Exterior Feature Outbuilding(s)
Community Features Clubhouse, Outdoor Pool, Playground, Recreation Area, Tennis Court(s), Walking Trails
Roof Type Asbestos Shingle
Building
Lot Description Level, Wooded
Building Description Brick, 2 Story
Foundation Slab
Sewer Public Sewer
Water Public
Architectural Style Transitional
Structure Type Brick
New Construction false
Schools
Elementary Schools Clear Creek
Middle Schools Northeast
High Schools Rocky River
Others
HOA Name Henderson
Acceptable Financing Cash, Conventional, FHA, VA Loan
Listing Terms Cash, Conventional, FHA, VA Loan
Special Listing Condition None
Read Less Info
Want to know what your home might be worth? Contact us for a FREE valuation!

Our team is ready to help you sell your home for the highest possible price ASAP
© 2024 Listings courtesy of Canopy MLS as distributed by MLS GRID. All Rights Reserved.
Bought with Jenn Davis • Charlotte Living Realty
GET MORE INFORMATION

Broker / Team Lead | License ID: 299578







